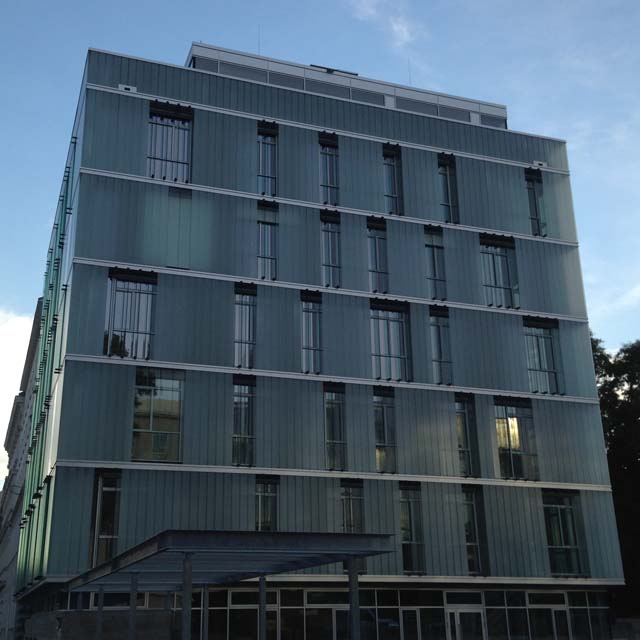With the new building in the Ploesslgasse, the chamber for workers and employees in Vienna creates around 4500 m² of office space on upper and 2 lower floors. In addition to the offices, there are also meeting and conference rooms as well as archive and server space in the building.
In this project, the shading control not only includes the textile sunshade inside the double facade – it also handles the control of the glass lamellas in the outer shell and the ventilation windows towards the building. The glass lamellas are controlled dependant on the temperature difference (inside and outside the double facade) and thus support air conditioning and heating. Since a room user could reach out of the window into the moving lamellas, they are immediately stopped via the window contact and there is no risk of injury. For night cooling, the control system opens both the glass louvers and ventilation windows, allowing cross-ventilation through the building. The shading control is integrated into a complete KNX system for lighting and HVAC and connected to the MSR system via a BACnet server. This means that the light can be switched, the sunblind can be moved and the room temperature set using a single room control unit, and the window contact information is also available for other systems on BACnet.

